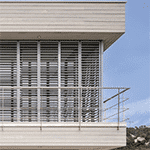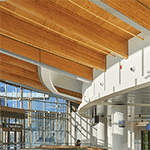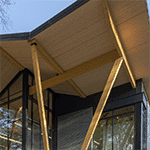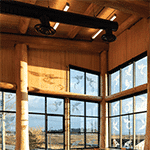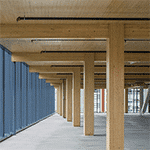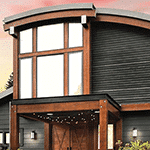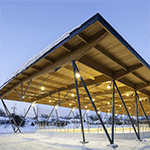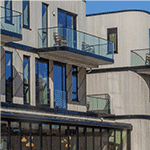-
Sansin WoodForce Protects Mediterranean Gem
May 2022 —– The Accoya wood on this beautiful home near the coast of Spain, is coated with Sansin’s WoodForce treatment in a modern Sky Grey color. The coastal climate requires a finish that is durable to hold up to heat and humidity. Additionally, the owner wanted a color for the Accoya that would complement
-
Mass Timber and Sansin Greet Thousands in Transit
April 2022 —– The Smart VMC Bus Terminal in Vaughan, Ontario, features a sustainable, innovative design that uses wood to offer a warm welcome to passengers. Phase one of the largest redevelopment project in North America, the terminal connects the subway station below with the suburban bus transport, serving thousands of passengers a day. Dubbed
-
Award-Winning LEED Platinum Library in U.S. Capital Protected with Sansin
March 2022 —– The Southwest Library in Washington, DC, recently won the coveted 2021 Wood Design & Building Sansin Award. The light-filled library was designed by Perkins&Will to emphasize the building’s connection to the community and the natural setting of the park it overlooks. The open, airy design is an invitation for the community to
-
Centre to Cultivate Tsawwassen’s Next Generation Protected with Sansin
February 2022 —– The 12,000-square foot Tsawwassen Youth Centre was developed by the Tsawwassen First Nation (TFN) as a place for learning, nurturing and preparing the TFN youth to become the next generation of leadership. To ensure the design reflected their needs, TFN involved young people throughout the development process. The proximity to the Salish
-
Sansin Enhances Durability of Alaskan Yellow Cedar on Outdoor Pavilion
January 2022 —– A highly anticipated covered outdoor rink at Gore Meadows Community Centre in Brampton, ON, was brought to life with the help of Sansin. The four-season structure is the first of its kind in the city. It hosts community events in the summer and ice skating in the winter. Designed by ZAS Architects
-
Sansin Protects California’s First Multi-Story, CLT Mass Timber Building
December 2021 —– NATURALLY PERFECT® WOOD PROTECTION A first-of-its kind building in San Francisco is protected with Sansin. Considered a milestone for mass timber in California, the 134,000-square foot triangular 1 De Haro is the first cross-laminated timber (CLT) structure in San Francisco and is also California’s first multi-story mass timber building. The mixed-use commercial
-
Contemporary Lakeside Estate Upgraded with Sansin
November 2021 —– NATURALLY PERFECT® WOOD PROTECTION This lakeside retreat in Washington state features a modern main house, guest house and barn with rich Western Red Cedar siding and solid sawn Douglas Fir timbers that were hand-selected from British Columbia. Built in 2017, the owners were struggling with the performance of the original protective finish.
-
Sansin SDF Protects Four-Season Park Structure
September 2021 —– NATURALLY PERFECT® WOOD PROTECTION Designed to encourage year-round enjoyment, the Parc des Saphirs ice rink is located in an urban park on the edge of the Royal Quebec Golf Club in Boischatel, QC. The rink invites community members for skating and hockey in the winter and ball hockey or basketball in the
-
First-of-Its-Kind Veterans Center Features Sansin Fire-Retardant Finishes
June 2021 —– NATURALLY PERFECT® WOOD PROTECTION The National Veterans Resource Center (NVRC) at Syracuse University in New York is a one-of-a-kind educational facility that is dedicated to veterans, military families, and the community at large. SHoP Architects created a thoughtful design that artfully accommodates the building’s many uses with meeting areas, classrooms, offices and
-
Sansin Wood Sealer Provides Ultimate Protection for Coastal Hotel
May 2021 —– NATURALLY PERFECT® WOOD PROTECTION The Zorghotel de Egmonden in the Dutch coastal region of North Holland features fully-equipped and handicap accessible upscale holiday apartments for those recovering from surgery or needing special accommodations. Constructed by Tervoort and designed by Swan Art To Build, the curved thermally modified frake wood cladding is protected with
